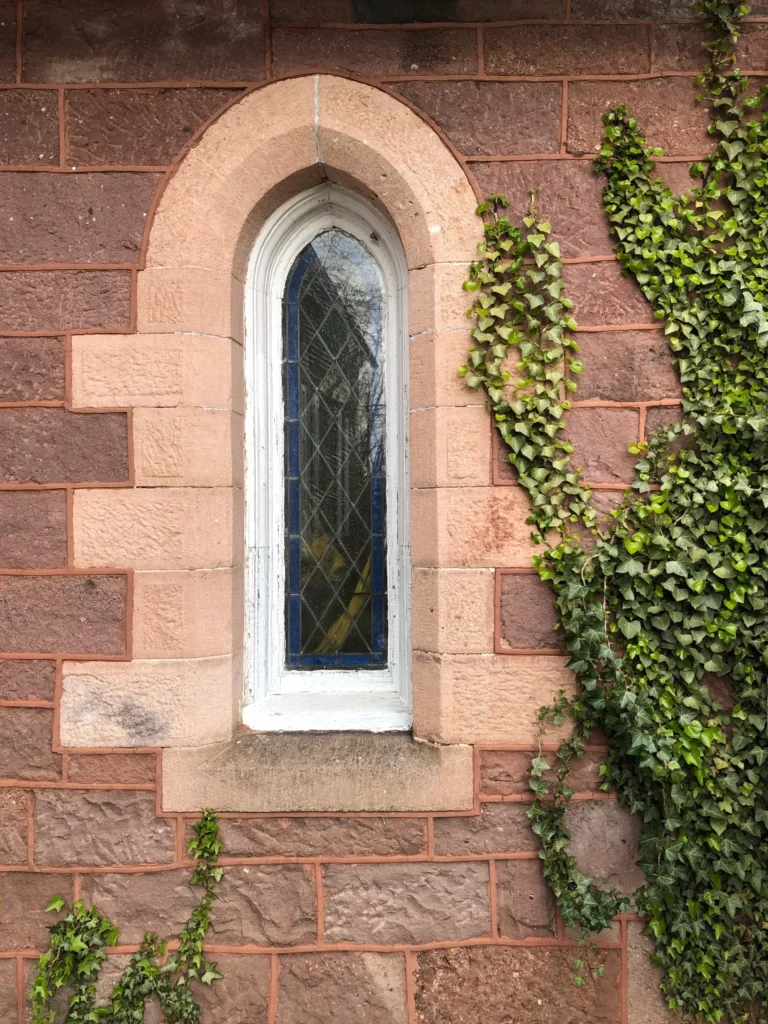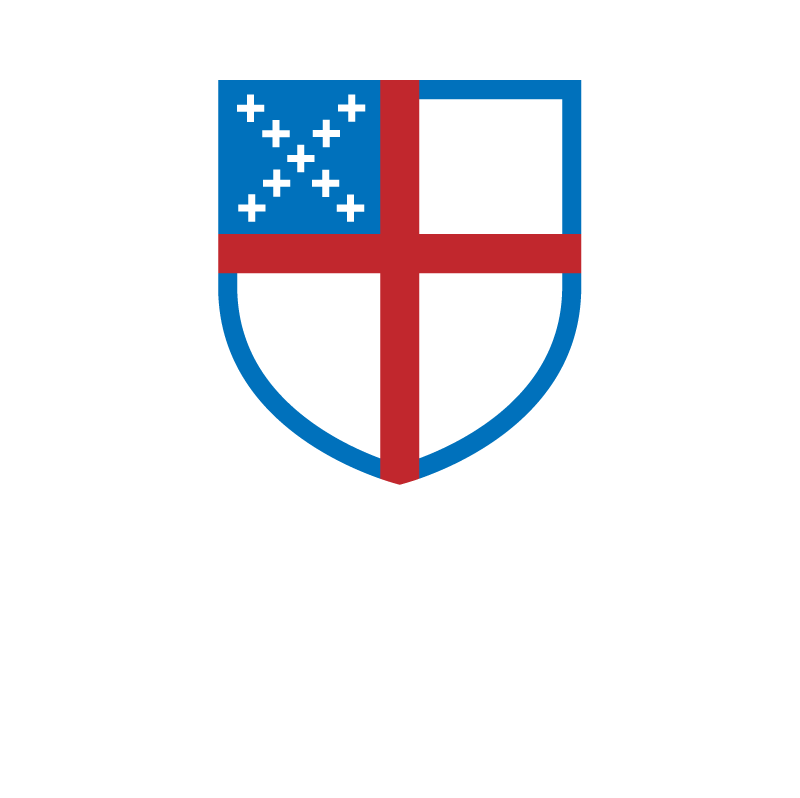Building & Architecture
of Hope Episcopal Church
More history:
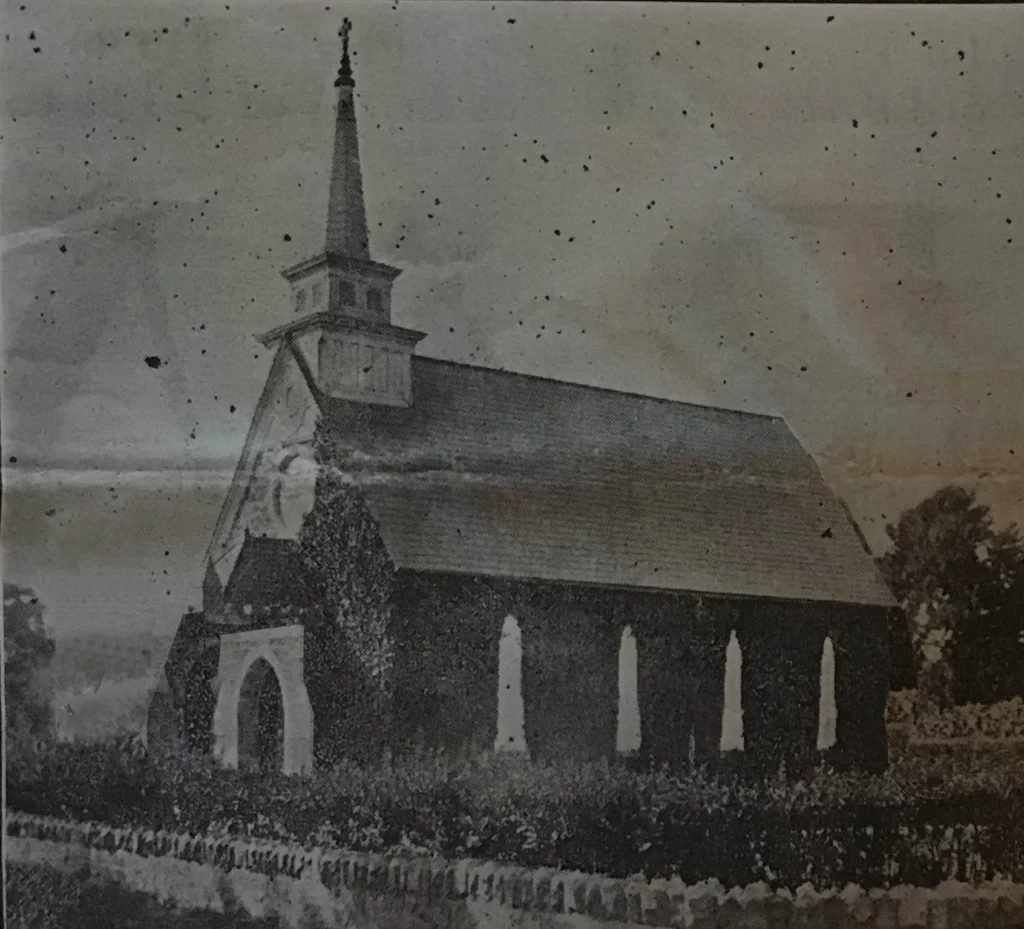
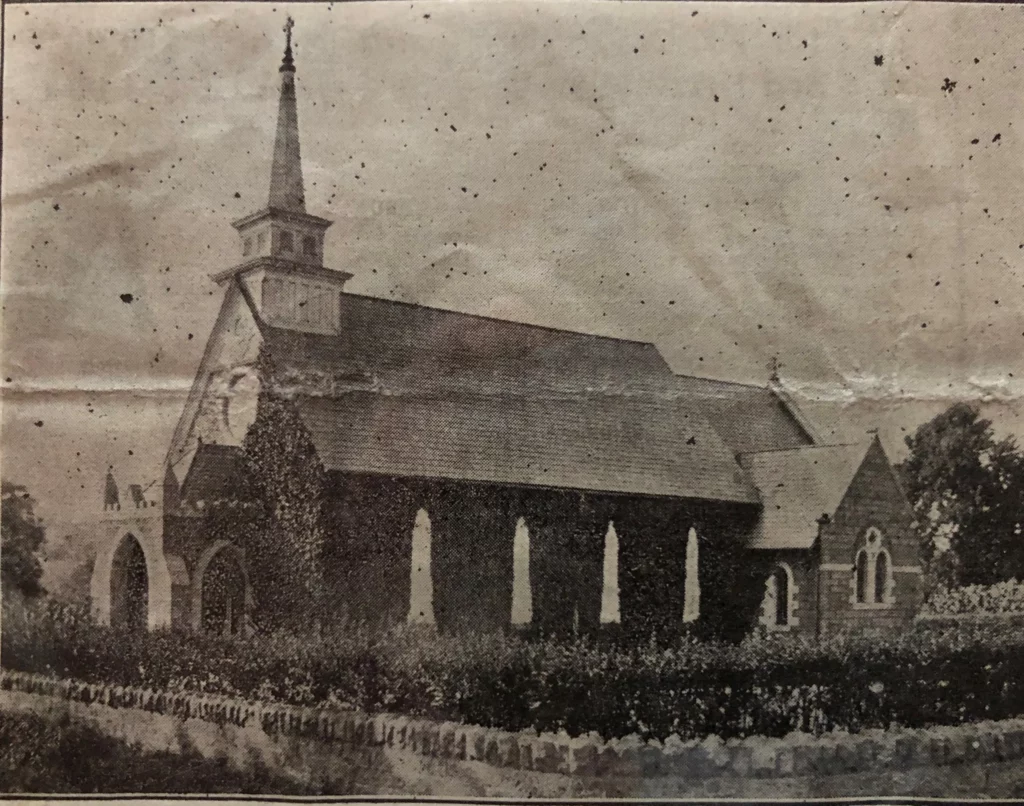
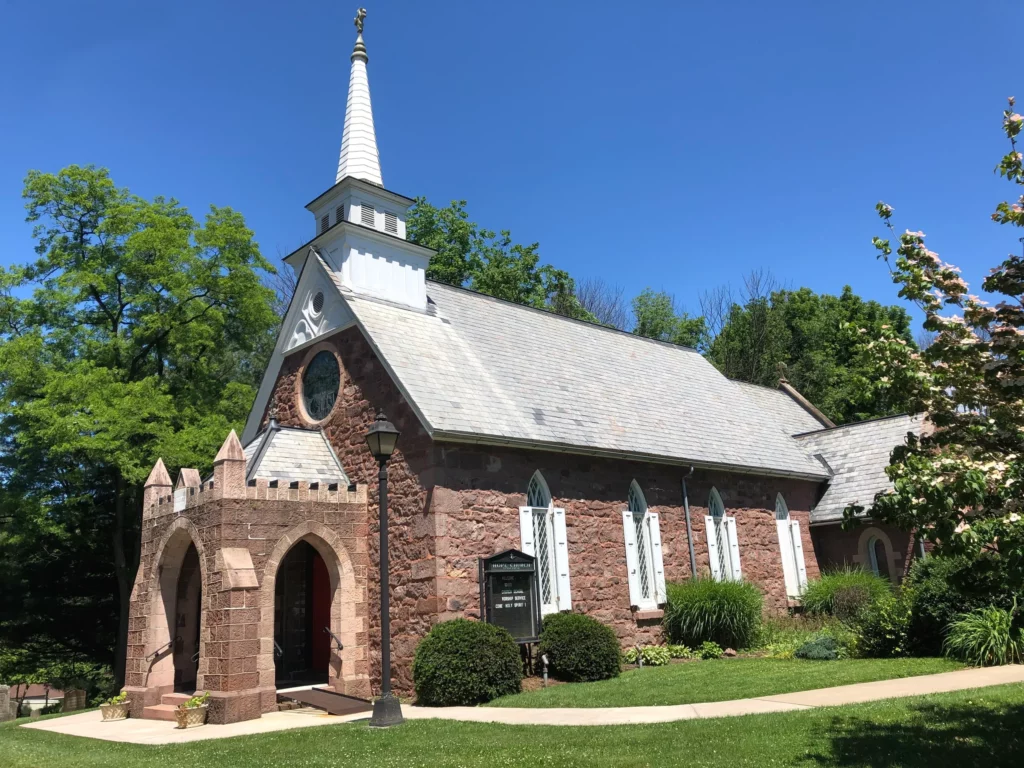
The original church building and the 1900/1901 expansion were constructed of rough cut dark and light-brown sandstone. The dimensions of the original building were about the size of the present nave (congregational seating area) of the church. Inside were white plaster walls and a flat white plaster ceiling – the present roof beams not being exposed. Cost of construction was about $2,000.
The church, along with a stone schoolhouse nearby (now a private residence) made up the physical facilities of the parish for its first 50 years.
During the summer of 1900, the building was significantly enlarged and extensively remodeled under the direction of Daisy Elizabeth Brooke Grubb, granddaughter of church founder Harriet A. Grubb. The cost of the expansion and remodel was about $10,000.
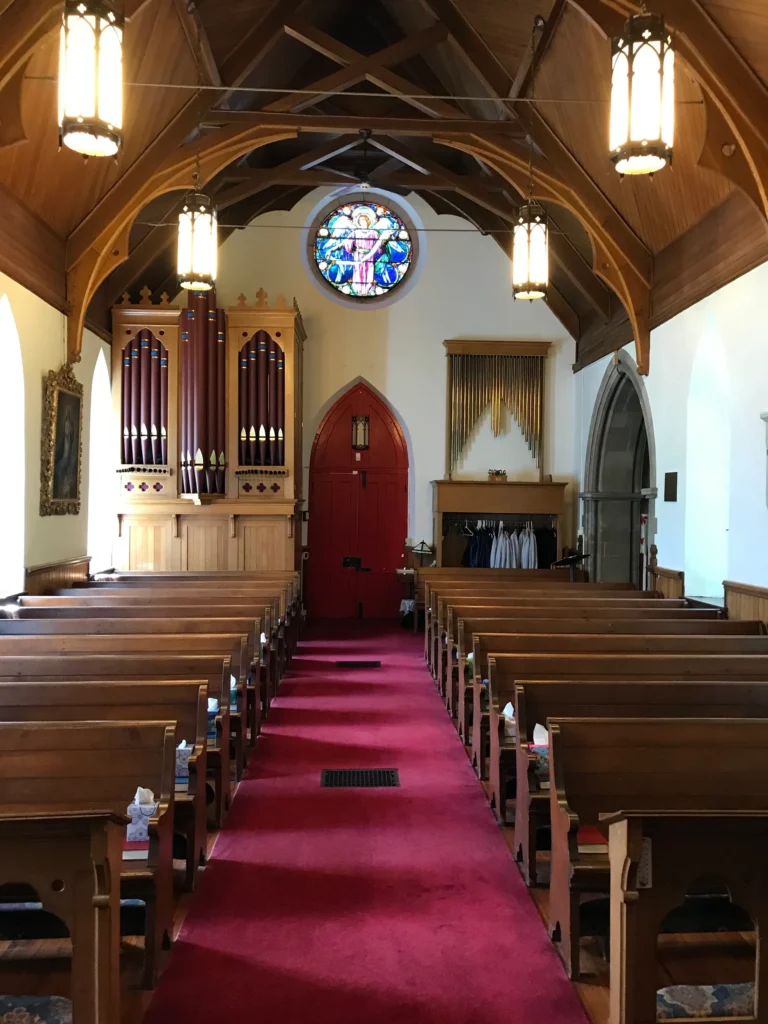
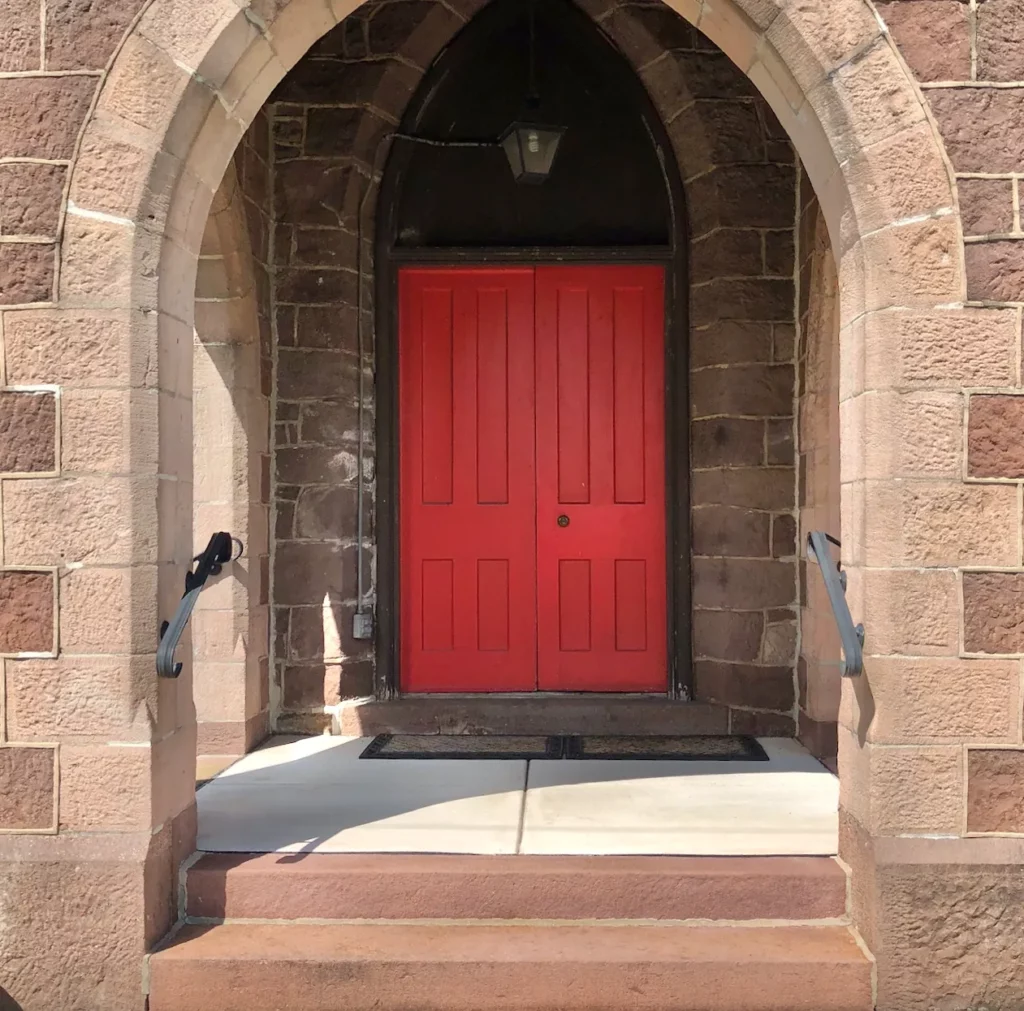
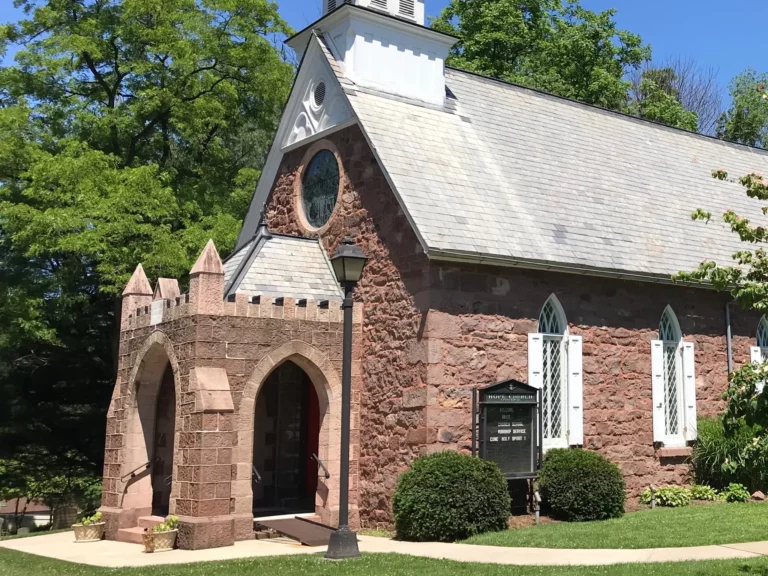
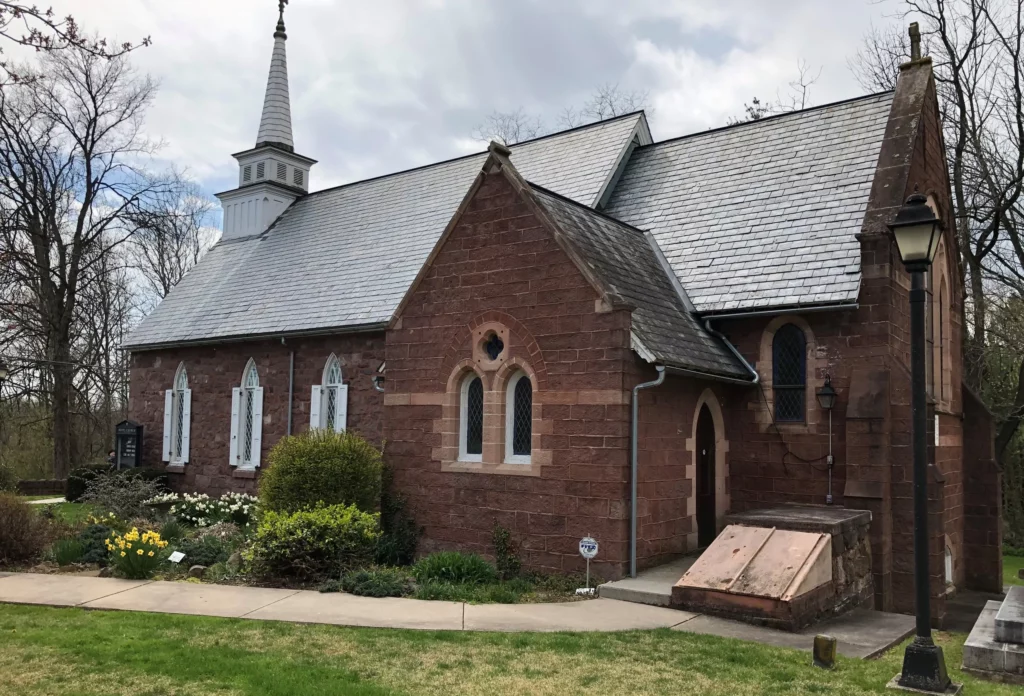
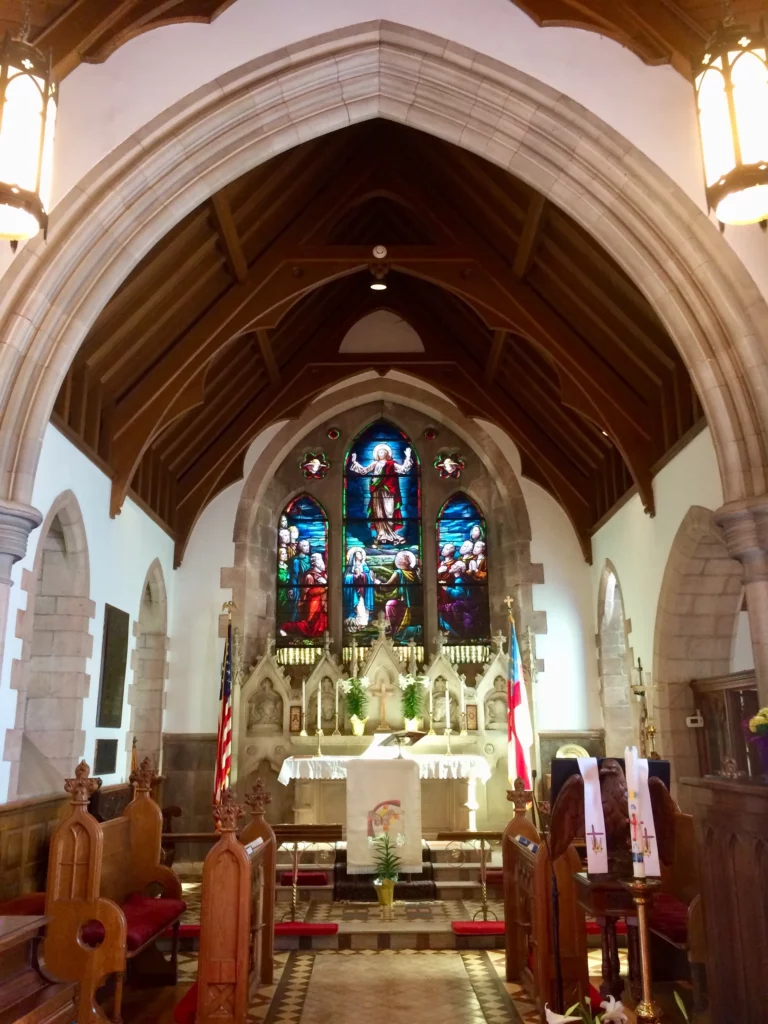
The renovations included a new narthex (porch), chancel (a part of the church near the altar, reserved for clergy), and a new sacristy (room for changing into vestments). These additions are easy to recognize from the outside as each has a lower roofline than the larger nave.
The chancel is modeled after a 13th century English chapel with a stunning interior ceiling of open timber oak.
Above the altar is magnificently beautiful stained glass chancel window (the Ascension Window) produced by Alfred Godwin of Philadelphia. It depicts the physical departure of Christ from earth to heaven.
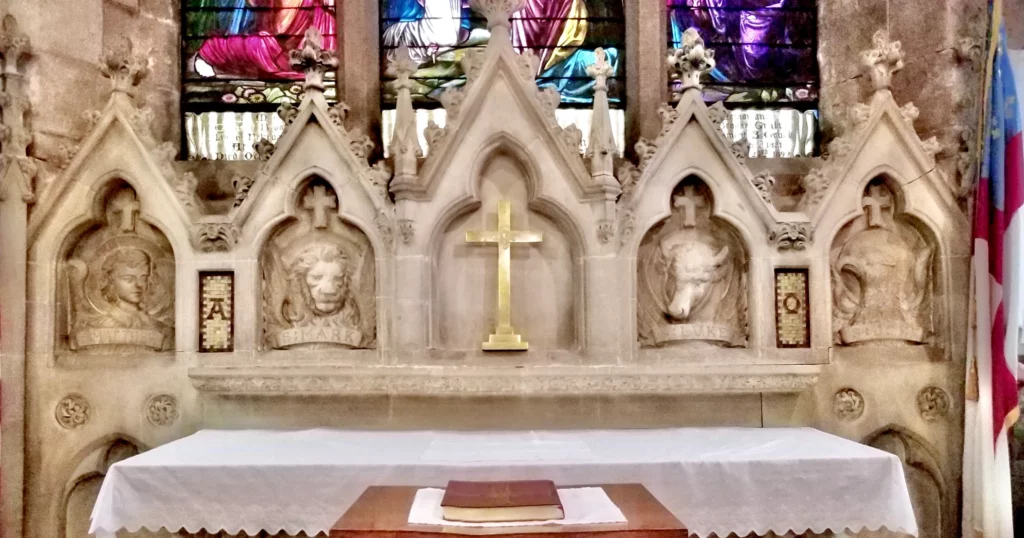
The altar, reredos (the ornamental screen covering the wall behind the altar) and the east window are special gifts given by Daisy in memory of her parents.
From a previously cited pamphlet “A History of Hope Church” dated 1900, comes this description of the reredos . . .
The “glory” of the chancel is, of course, the altar and reredos. The altar is of Caen stone, rich in carving the Mensa being of white marble. Three steps, of colored marble, lead up to the altar. The reredos is also of Caen stone. It is Gothic, and consists of five panels, the central pinnacle being somewhat higher than the rest. A brass cross adorns the central panel, the other four being filled with the emblems of the Evangelists (Matthew, Mark, Luke and John) in mosaic.
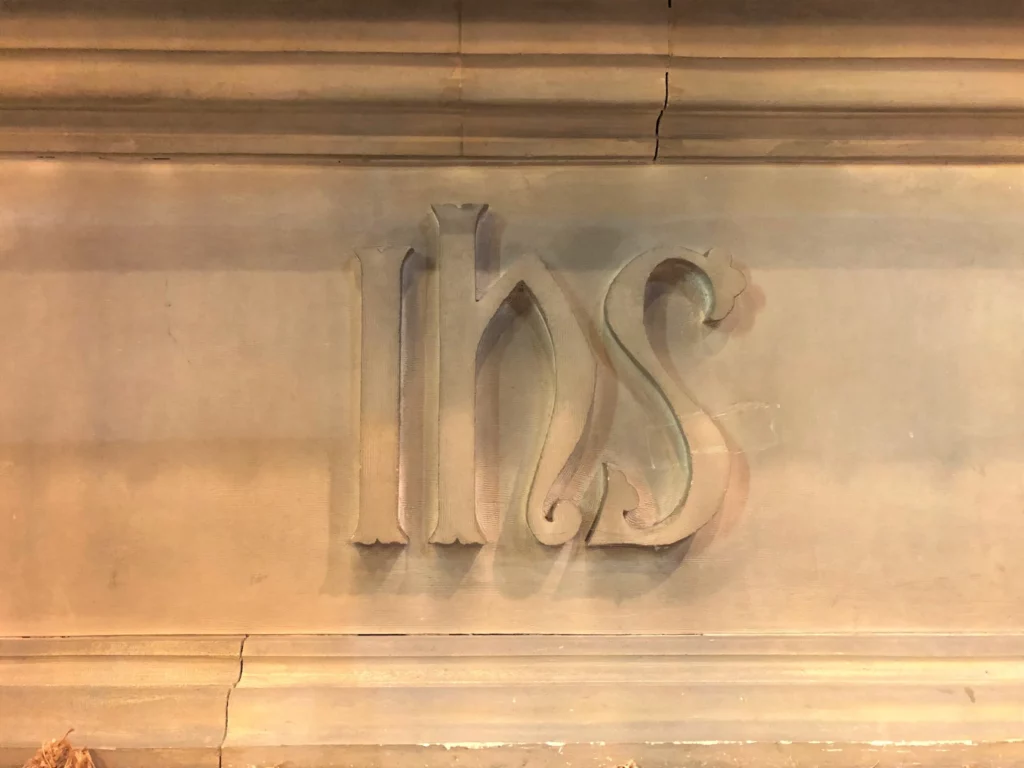
The communion rail is in front of the sanctuary where the altar and holy table stand. The Caen stone altar is carved with with the letters IHS, a monogram symbolizing Jesus Christ. This feature is only visible from the sides of the sanctuary as it is obscured by the holy table in front of the altar.
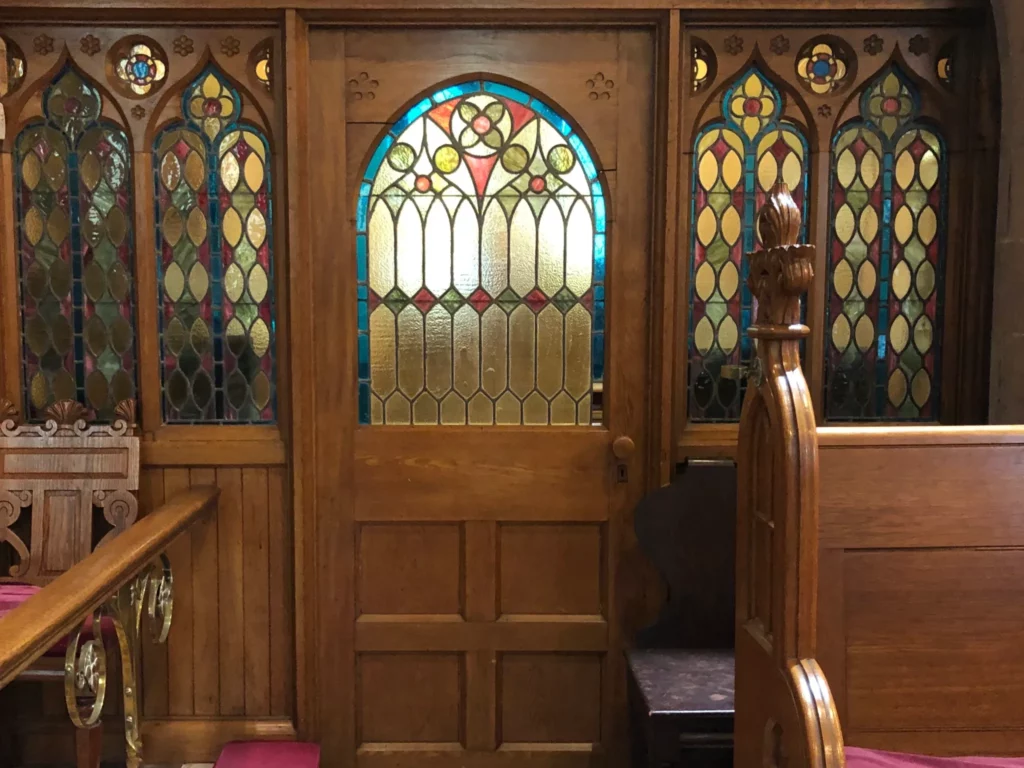
On the Epistle side is another very unique feature of the chancel—the entry way into the sacristy. A wainscot oak wall with stained glass above and a matching door in the center, are all framed within a large Gothic arch above.
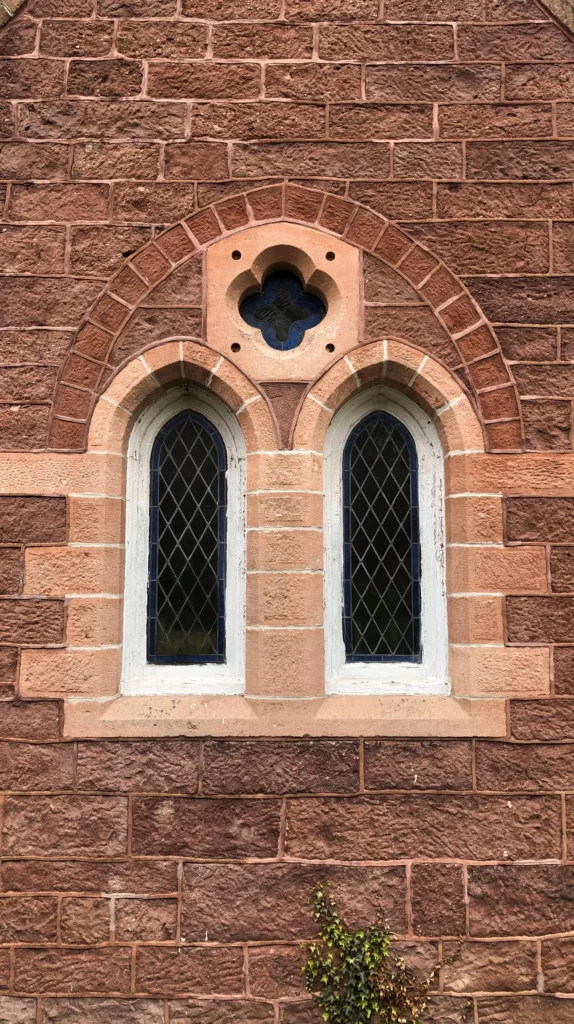
The exterior wall of the sacristy features a pair of Gothic stained glass windows adorned with a small quatrefoil (an ornamental design resembling a four leaf clover) above, also in stained glass.
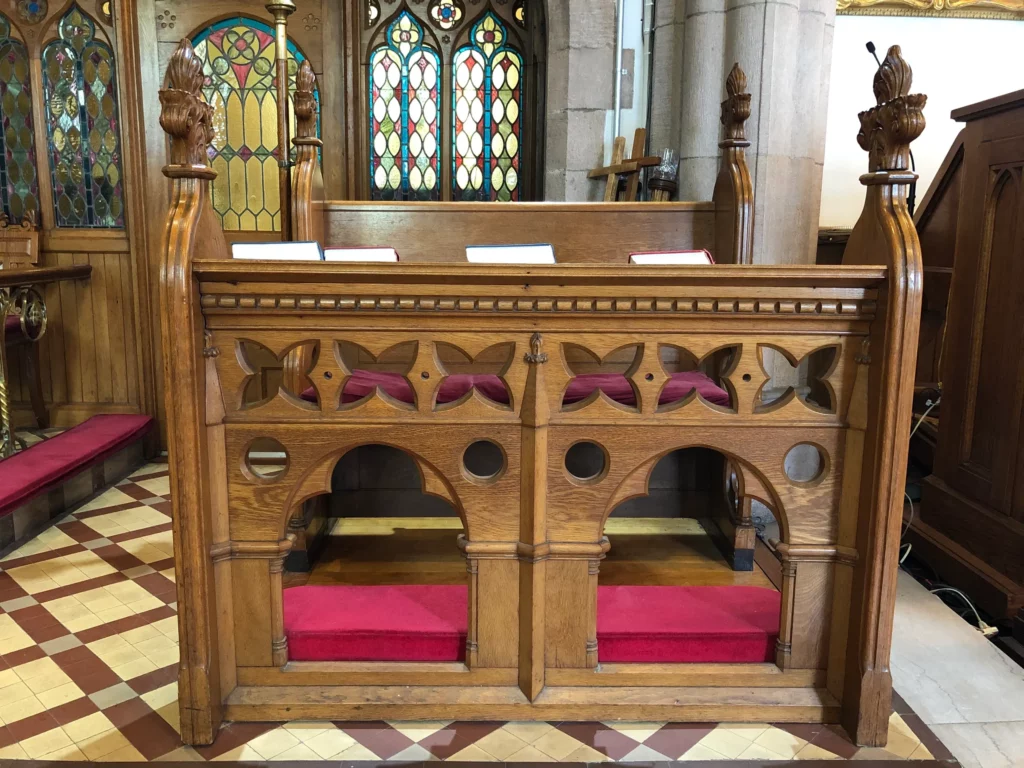
A step separates the nave from the chancel, where the choir have their seats.
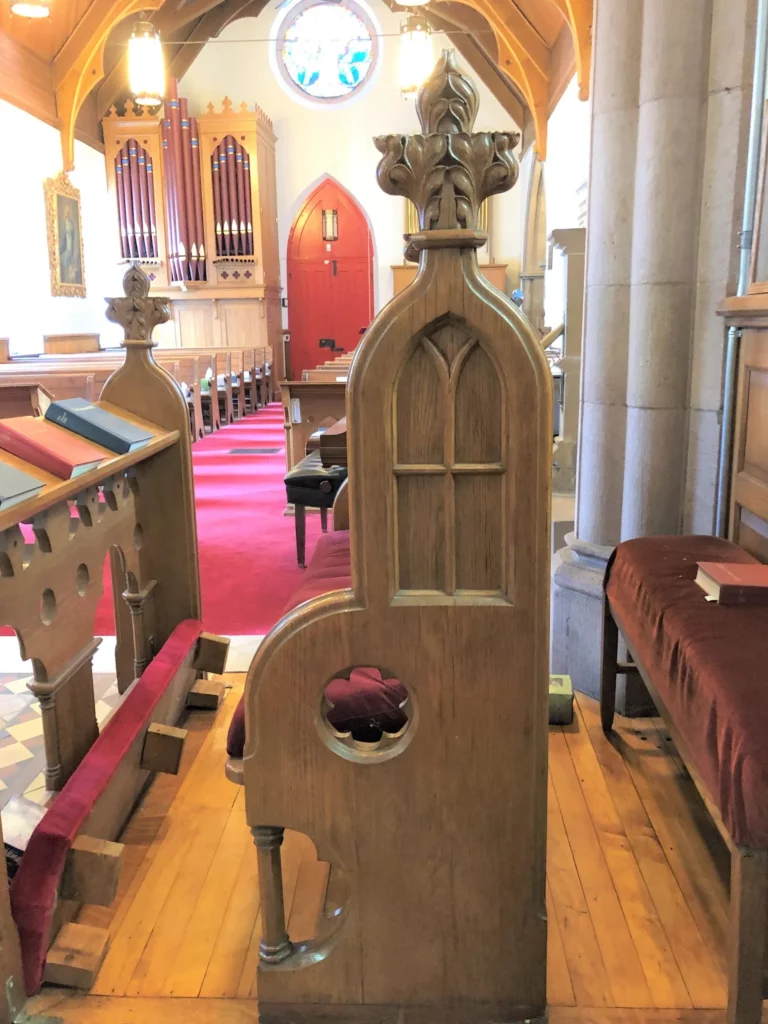
Decorative carvings called “poppy-heads” (typical medieval ornaments) grace the choir stalls.
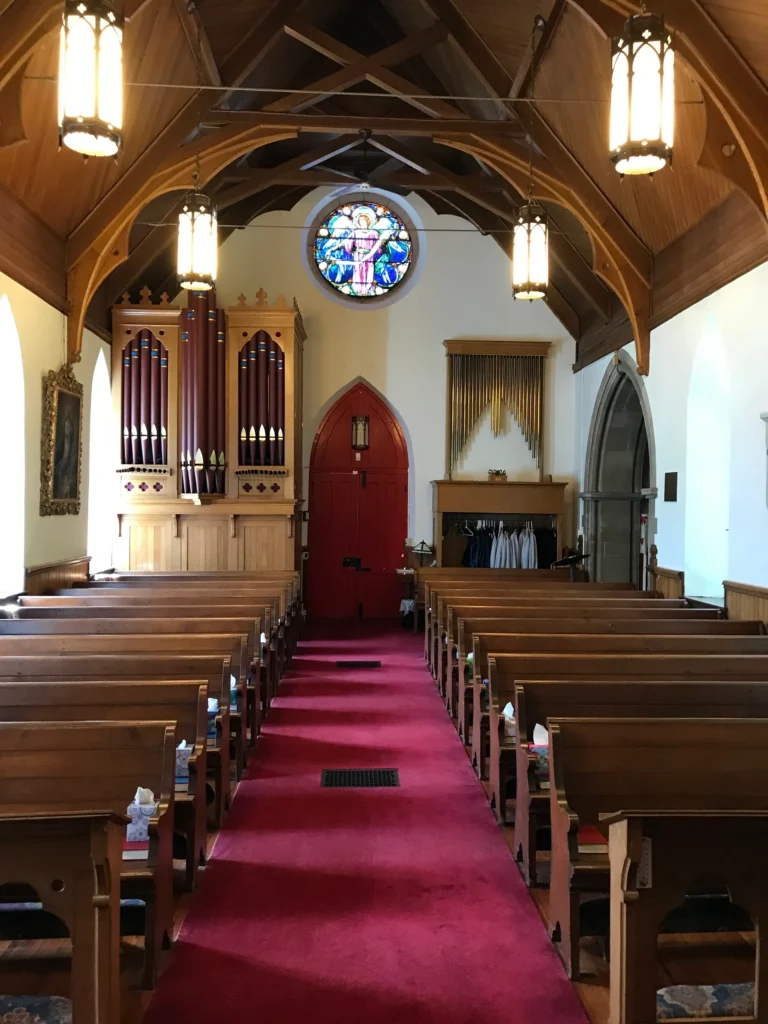
The nave has a central aisle with pews on both sides, probably the original pews from 1849.
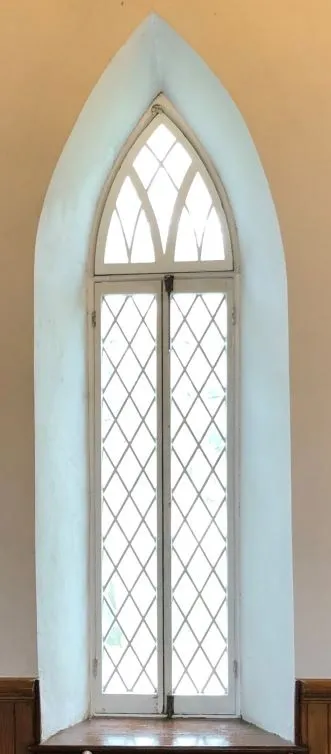
Early English Gothic or pointed-style, narrow arched windows complement the side walls of the nave.
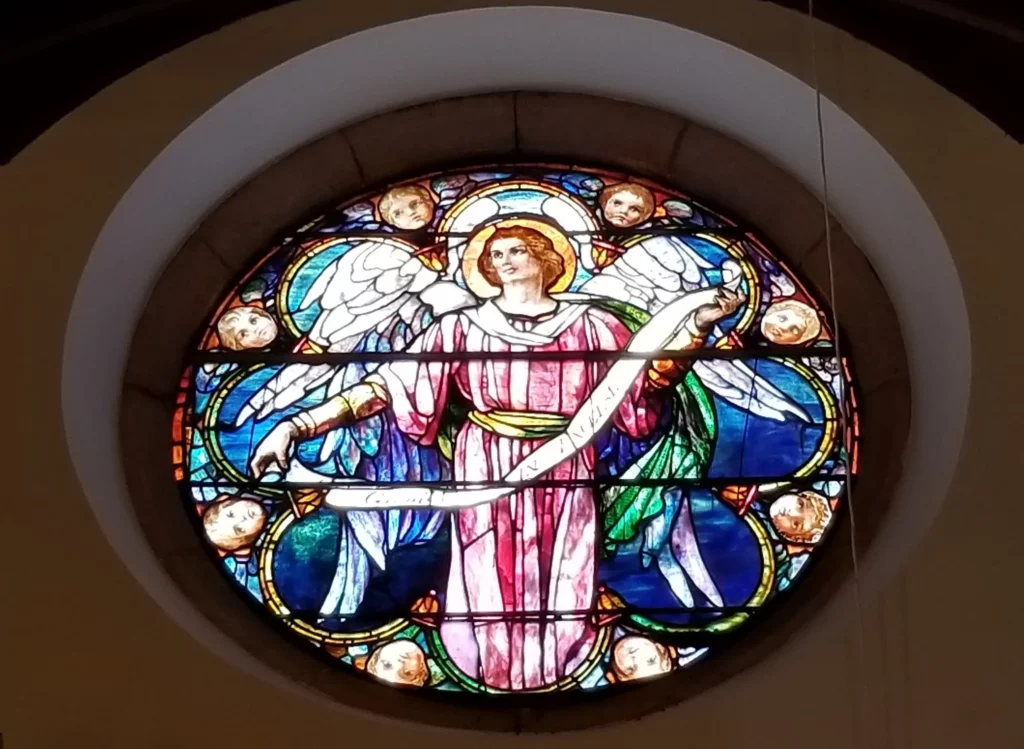
On the south wall of the church over the main entrance, is a round, stained-glass window (Rose window) with the Christmas Angel announcing the birth of Christ, with heads of the heavenly host surrounding the angel.
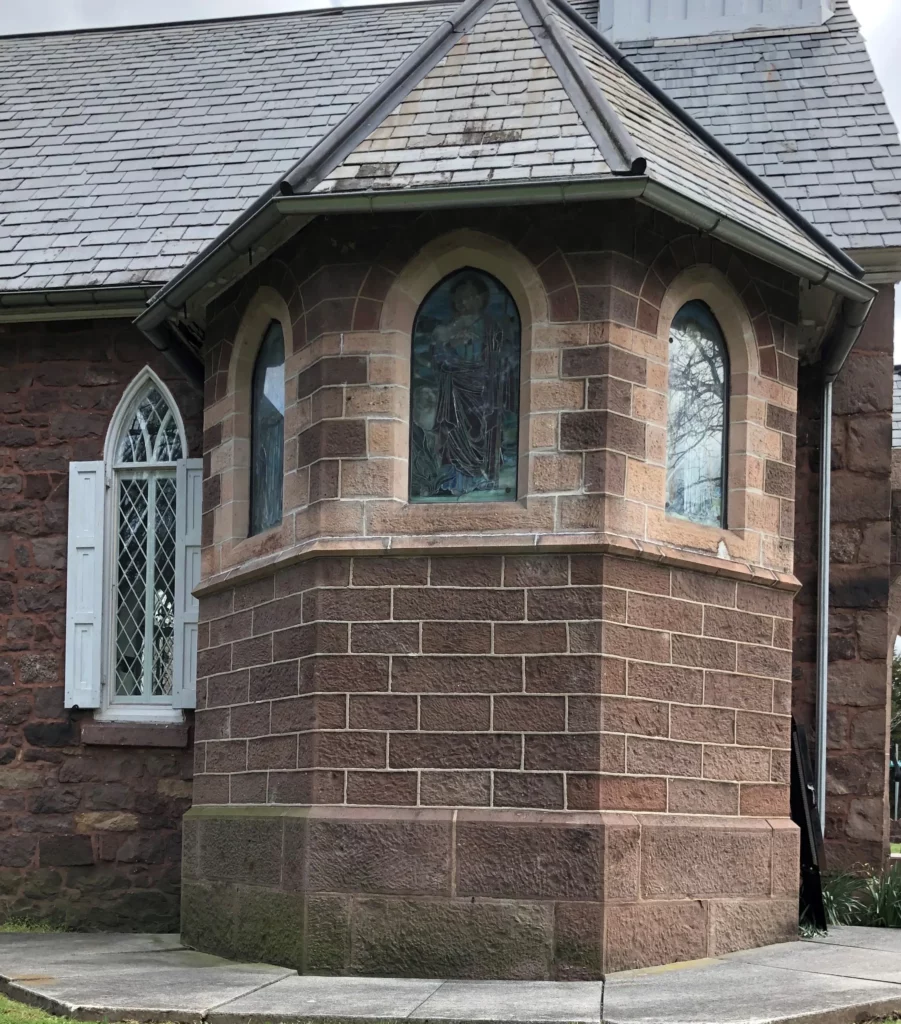
A semi-octagonal baptistry surrounded by Tiffany stained glass windows was completed in 1901.
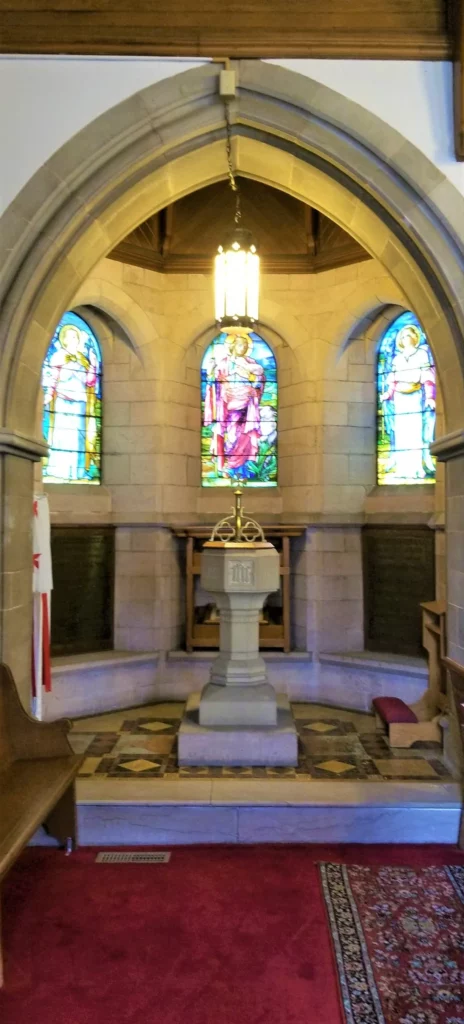
The Caen stone baptismal font sits on a floor of Belgian tile and marble. Behind the font are the three Tiffany windows, including one featuring Jesus as the Good Shepherd holding a lamb.
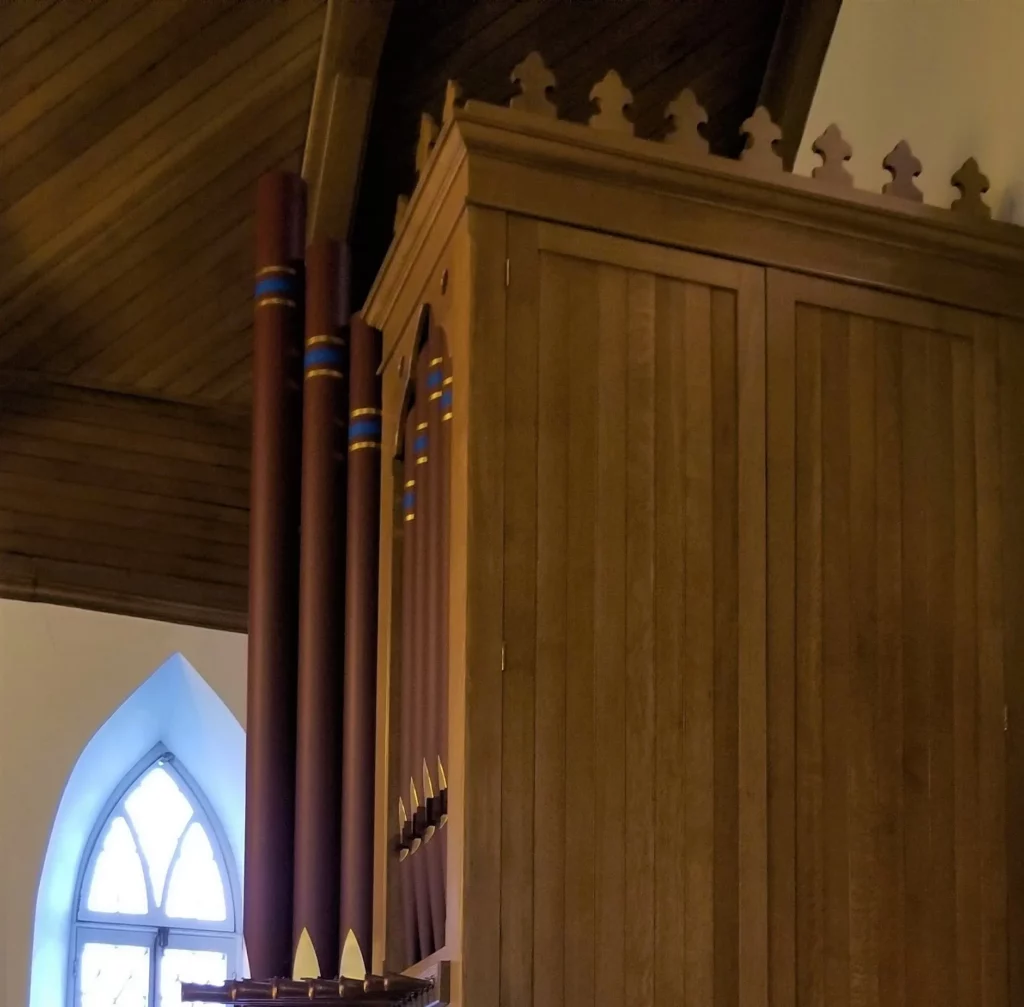
In the rear of the nave, on the Epistle side are the organ pipes encased in an oak cabinet beautifully carved featuring design cues from artistic elements within the church.
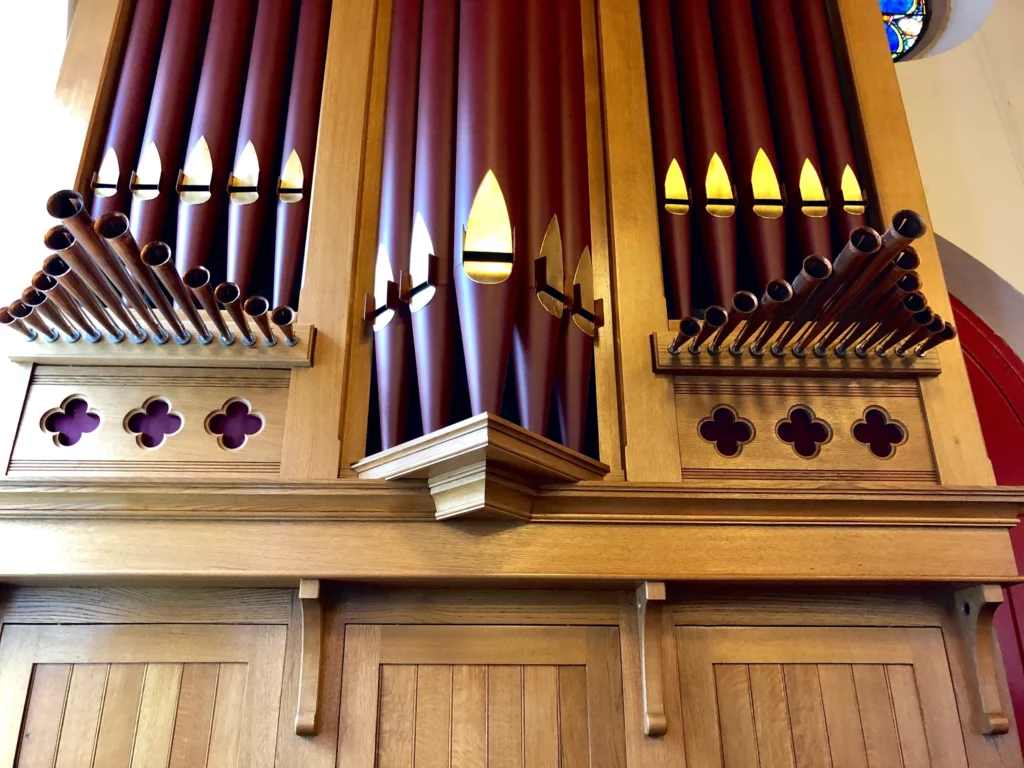
Large painted vertical pipes protrude from the center of the case.
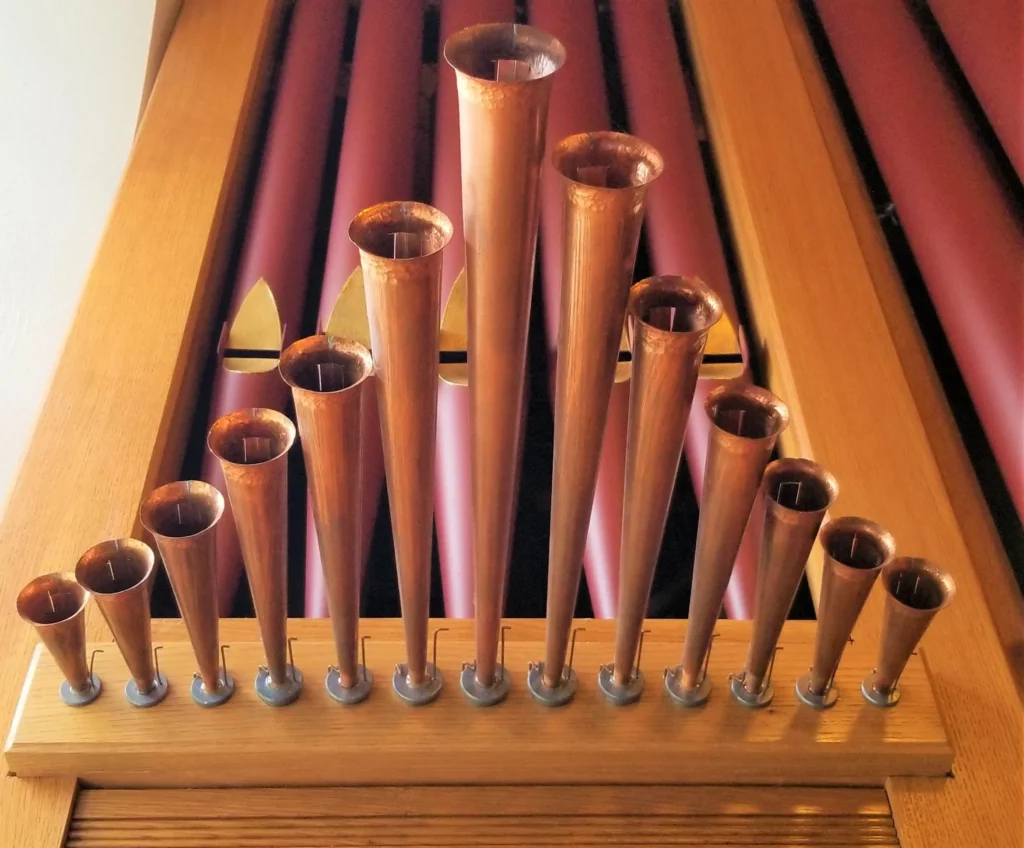
A row of en chamade pipes protrude horizontally in the manner of a row of trumpets.
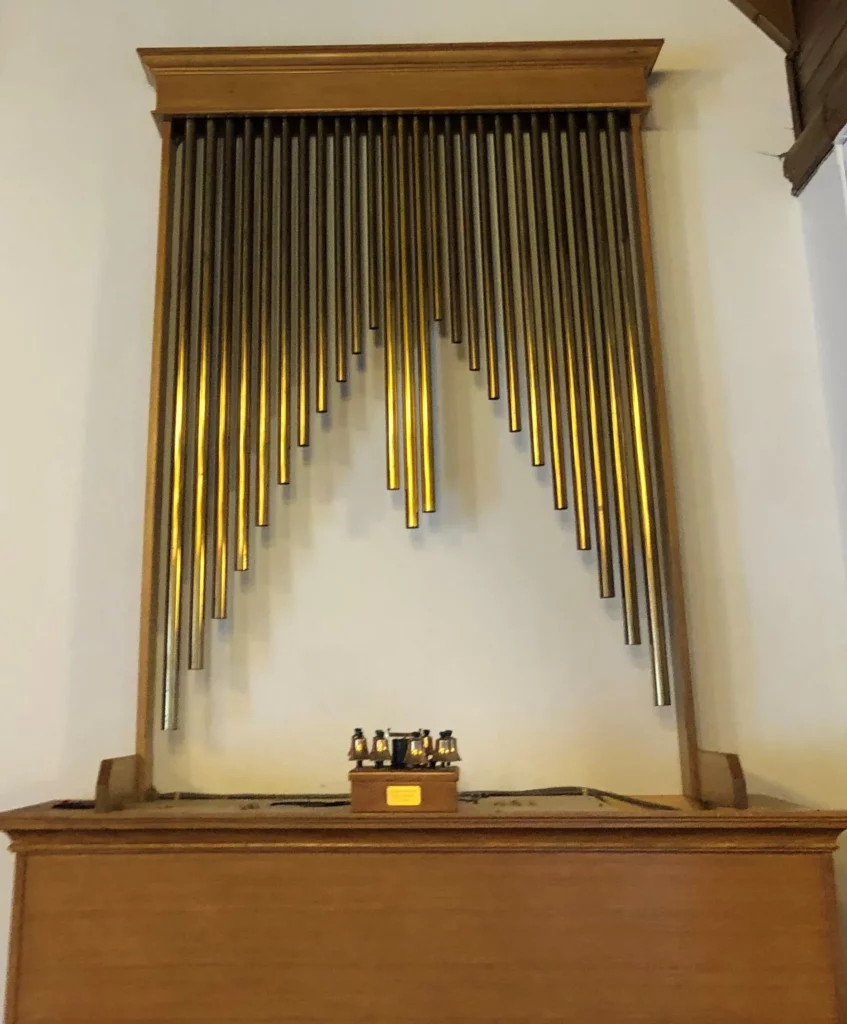
In the rear on the Gospel side is a row of chimes which were added with the organ restoration of 2016.
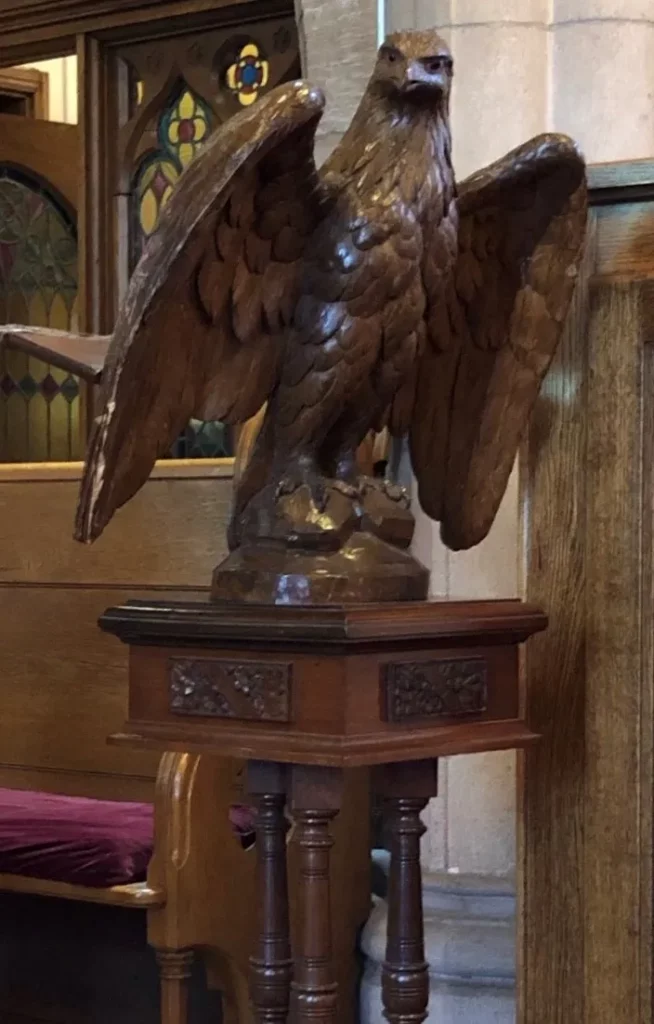
Beside the organ console is a hand carved wooden eagle lectern from Florence Italy.
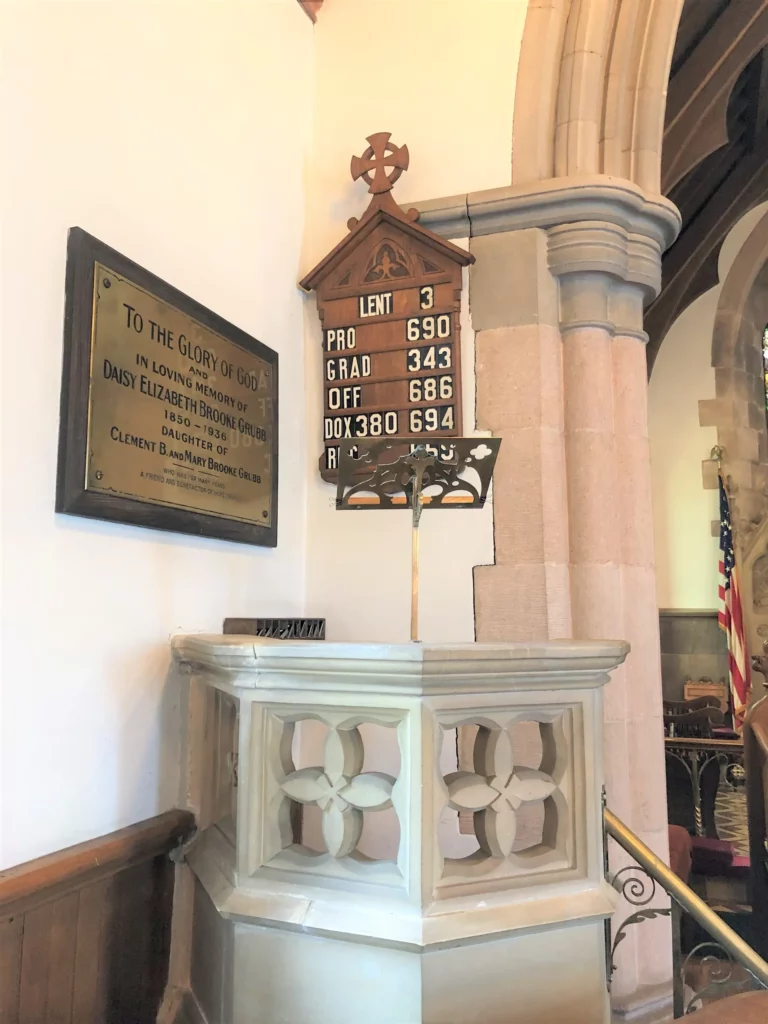
The pulpit is constructed of Caen stone, a light creamy-yellow Jurassic limestone taken from a quarry in Caen, France. Caen stone was a popular Gothic building material and was used in many famous buildings – Canterbury Cathedral, West Minster Abbey and the Old South Church in Boston.
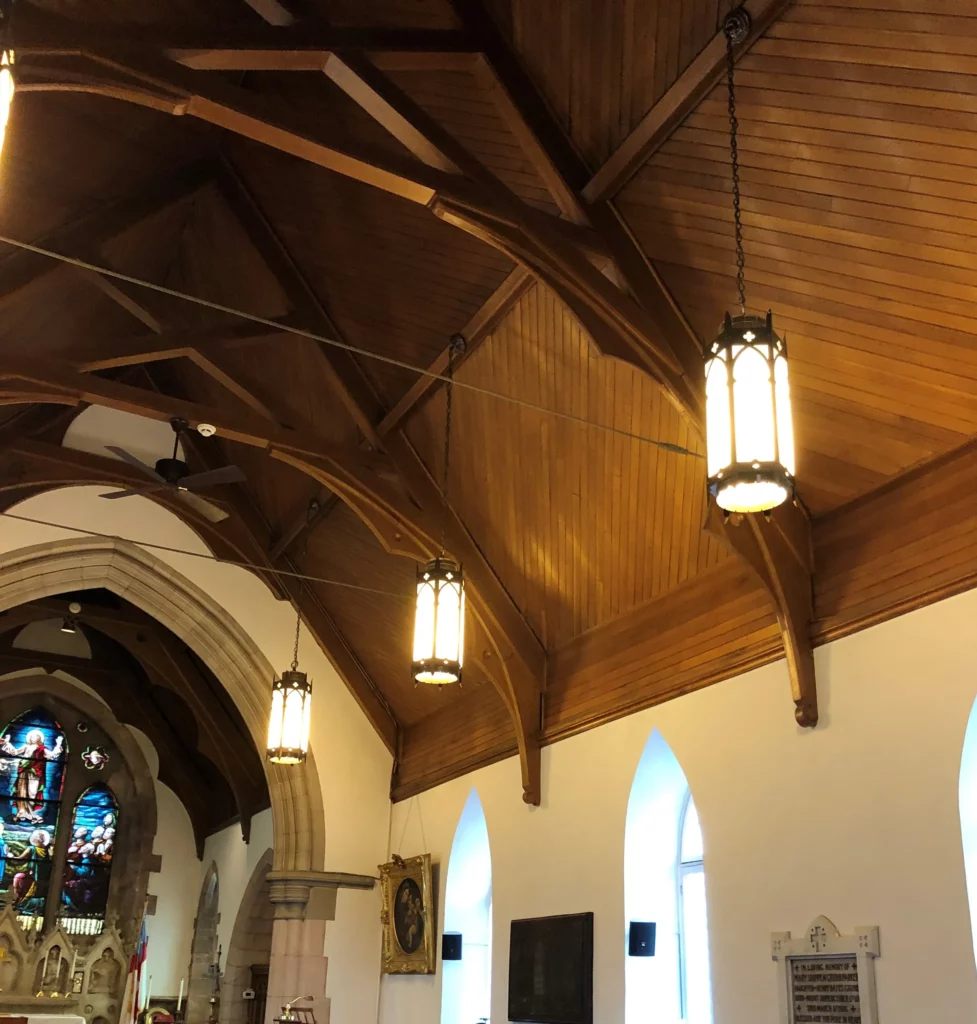
Hanging from the roof beams of the nave are Gothic lanterns.
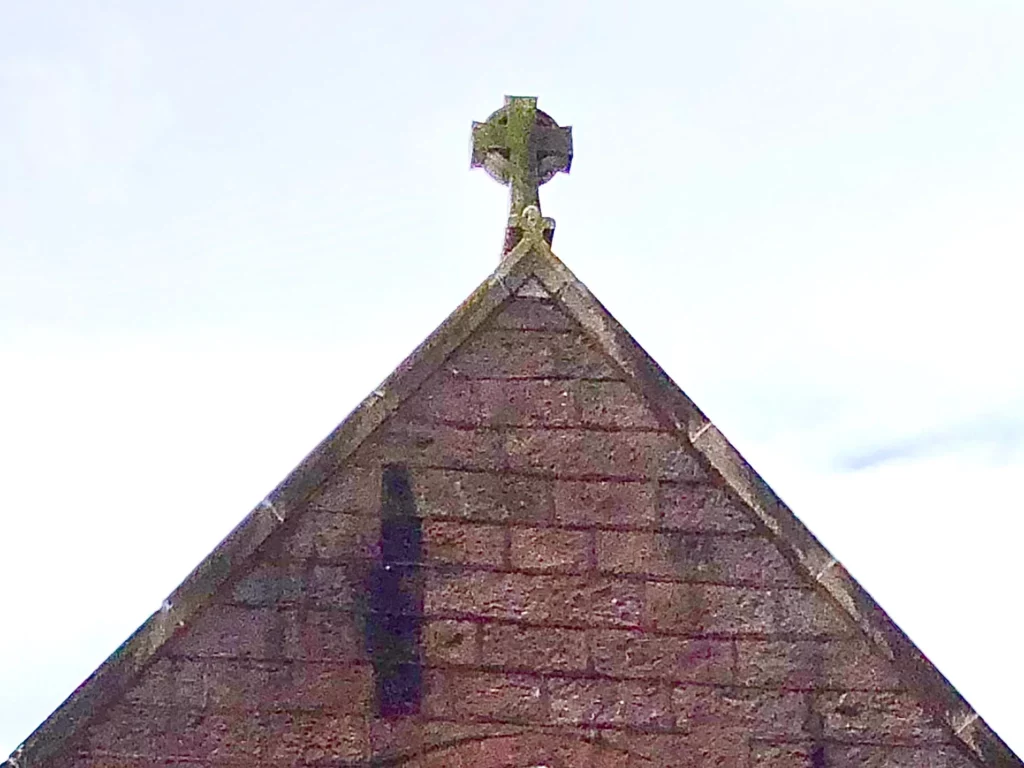
Four different types of crosses top the various rooflines of the church: A Celtic cross in stone with a circle symbolizing eternity is over the chancel.
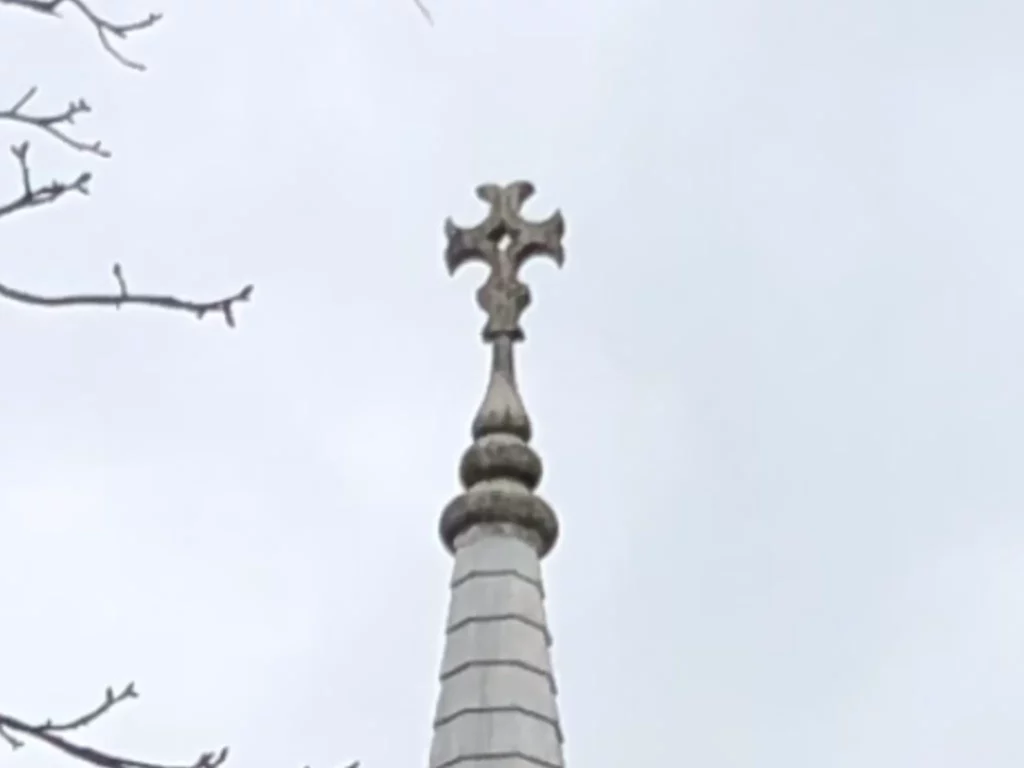
In the summer of 1855, Clement B. Grubb presented a tower bell to the church which is still in use today. He also donated the uniquely designed cross atop the steeple which was erected at about the same time.
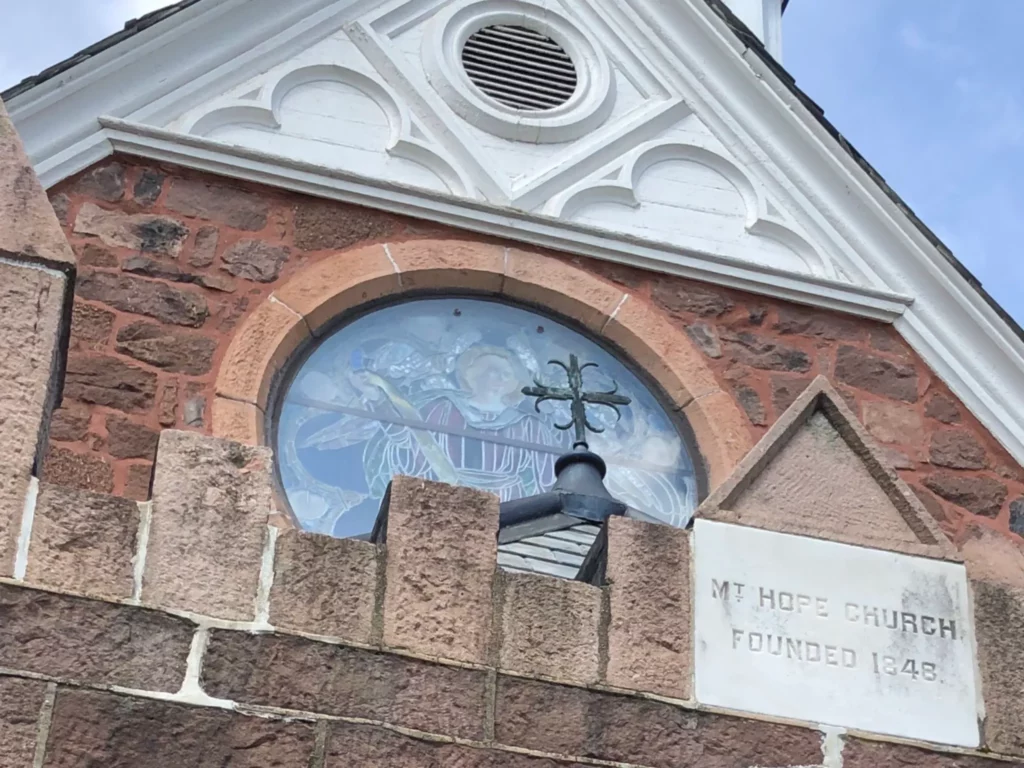
On the narthex roof is a small wrought iron Crosse-fleur (flowered cross) with a small fleur-de-lis, symbols of the Holy Trinity on each arm.
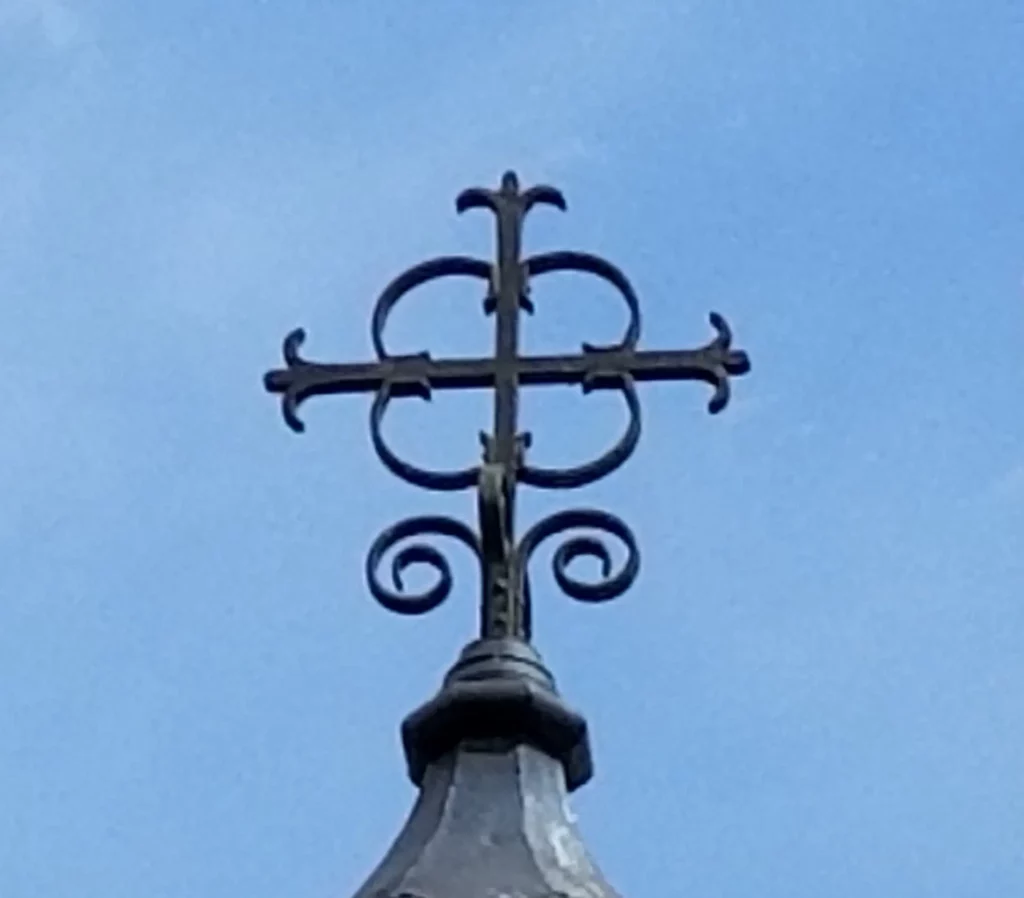
And an iron Crosse-fleur with a binding circle sits over the baptistry.
Ivy covering the outside walls came from a slip taken from a rambling vine on historic Christ Church in Oxford, England, but no longer covers the majority of the exterior walls.
